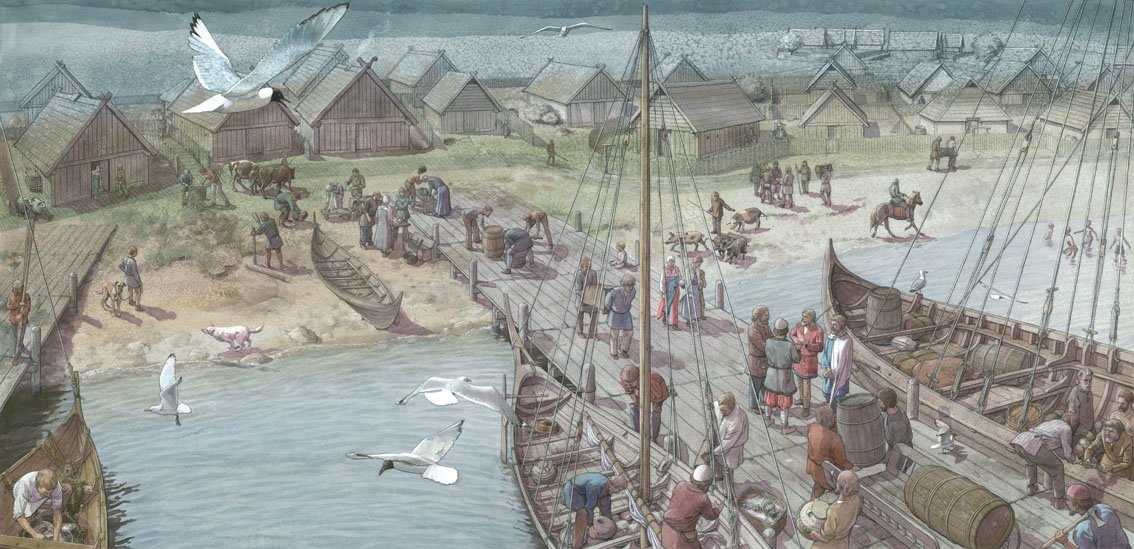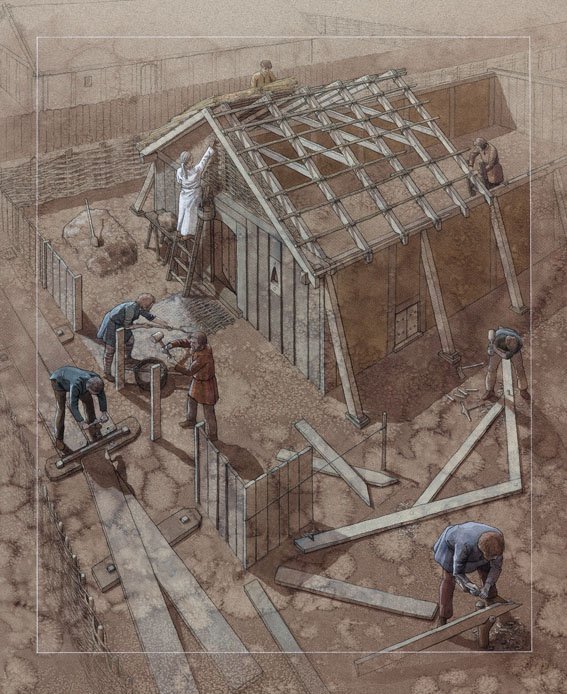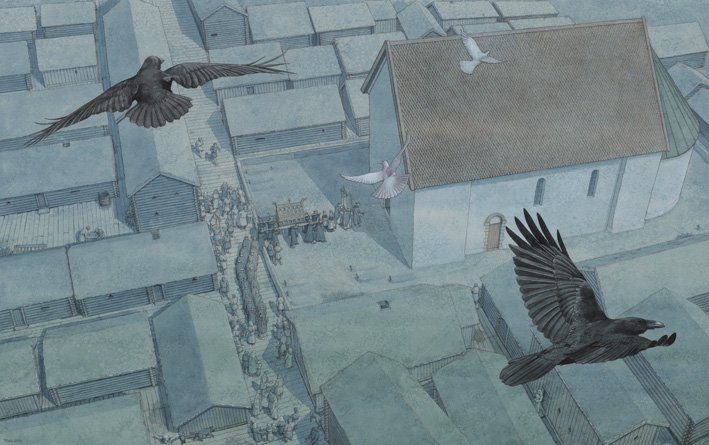Home › Forums › Forum Talks › My first mod
Hello!
I just wanna share that Tom inspired me to start learning blender for the first time last week. :)
I was able to create a small viking bulhus model using this old guide on WoB: http://worldofbanished.com/index.php?topic=1216.0
Here’s what I was able to do:
It was much harder than I thought it would be. The texture mapping in particular gave me a hard time and I’m still having problems setting up the baked AO. It doesn’t seem to show up correctly in-game. In the guide I was using, they say you should invert the AO image but I don’t know if I’m getting the best results either way.
These are the projections I am using:
and the non-inverted AO:
The other issue I’m having is that, since you can see inside the house, the interior seems to be being lit in-game as if there were no walls or ceilings. I’m also getting snow inside:
If anyone could help me out if these problems I’d be grateful. If you guys wanna check out the source files, here you go: https://mega.nz/file/19JmzBYK#Ua1NgsOwFt_-SFvYkAfD4BYtHpTooGUUOiWpo6-6WJ4
Congratulation on your first mod! :)
Looks pretty good already. With nice details at the ridge and the gables.
Your AO image looks ok, but it seems not connected to the model. You need to assign a second uv map in Blender. The first is for the texture and the second for AO. That gives you also the opportunity to organize your faces differently for both.
With the AO connected, it will solve this snow issue and the bright inside of your house.
Thanks Tom!
Sorry for the late reply, I’ve been a little busy lately.
Assigning the second UV map worked perfectly. The AO and snow are shown correctly now. Although I still don’t understand exactly how it works and what you mean by organizing the faces differently for both. So, my questions are:
1. Does the game use the second UV map exclusively for the baked AO image?
2. If that’s correct, does that mean I can bake the AO later just for the second UV map? I ask this because it would be very helpful with the build01/02 AO mapping.
I also, altered some textures and redone the log models to fit better with the North. I think its fitting with it quite well now:
My future plan is to make some buildings that bridge the gap between your viking age buildings and the later medieval buildings. I’d love some feedback and suggestions. I’ve been researching a little bit of the vernacular architecture from this period, but I can’t find many resources I can use since most of it is in german or scandinavian languages.
From what I’ve gathered, the big thing is that, log buildings (with log corner joints) were only introduced in scandinavia late into the 11th century by slavs. Before that, most of the wooden construction was done either in a) post-and-plank technique (aka bulhus/skiftesverk), in which logs or planks were fit horizontally between a timber framework (like the house I modeled); or b) stave construction, like the stave churches for example, where planks were positioned vertically between the cylindrical posts.
What is a little bit unclear to me is if half-timbered buildings (like the iconic black and white timbered buildings of Germany and England) were common in Scandinavia as well. I suspect that it would be common in Denmark but not as much in Norway or Sweden.
Anyway, I’m rambling now. I’ll be posting new developments here in the future if anyone’s interested.
Here’s the packaged mod: https://mega.nz/file/84B3BARQ#q-R6FtDDkomAGgKsZqkCg9GwXukG_qopvfnYxGVMSoc
No problem, I’m busy myself with other work at the moment and don’t check here every day. But nice to see people interested in modding! I’m still too. :)
You are right about uv maps. The first is used for the texture and the second for AO, exclusively. With organizing those maps, I mean you can arrange the faces there differently. That also makes it possible to optimize the model pretty much, with images that are as small as possible. Yours can be reduced to the half width for sure, which means 25% of image size.
I will send you the files of my stone hut as an example. So you can easily see how uv maps and other stuff is organized in my mods. That’s better than trying to explain.
Your model fits indeed very well. I liked your first version better, though. It had a nice alternative shingle texture and the wood at the roof looked more weathered. You could offer both as F-variants.
There are some other issues.. Like clicking the building site of your house crashes the game due to the fourth building material. It needs some added files to makes that work because vanilla Banished supports only 3 materials. You can just copy them from my stone hut project. They also need to be called as external resources to get included. Just look how it’s done in the files and ask if something is not clear. Of course, you can also use my fittings and pottery resources.
To the constructions, I’ve read the same about techniques to build log cabins got from slavic people around the baltic region. That’s pretty close across the sea and no wonder. Actually almost every technology came from somewhere south at some point, by trading or migration. I know it as “joined timber” and my log cabins as well as red cottages show that while the older houses from viking age show a primitive post and beam construction. The more sophisticated Fachwerk of later times is not really common in Scandinavia as far as I know. Already the simple frame construction was used only in southern parts or Viking towns in now Germany. A reason is that you need oak wood to make those load-bearing frames while people in really northern regions had to build with spruce, which is good enough for solid log houses but not that suitable for half-timbered constructions.
Your house style nicely fills that gap you mentioned, between the framehouses and the late medieval log cabins with glass panes.
Got your stone hut example, thank you! That will be very helpful for sure.
Honestly I didn’t even test it on vanilla after I added your resources. I actually just wrote a copy of the RawMaterialTools from vanilla and changed the file names to your resources to make sure they’d be overwritten. I didn’t ask for them earlier because I wasn’t sure if you were cool with sharing them, thanks again!
I will fix the issue now. By the way, I was planning on releasing 2 versions: one to work with the North and one for vanilla. Now I’m wondering if it’s possible to make it work on a single version… I.e. to make it so it only asks for stone, logs and iron when loaded in vanilla, but when loaded under the north, it would ask for fittings, pottery, logs and stone. I don’t think this would be possible but maybe I’m wrong.
Also, good to know you liked the previous roof too. I will add it as an F variant with some other models as well.
Very interesting the oak and spruce thing, I didn’t know about that. It totally makes sense. I actually went on to read some more about it yesterday and I was able to find this quote from the Medieval Scandinavia Encyclopedia I got:
“Vernacular architecture. Four different building techniques
were in vernacular use in Scandinavia in the Middle Ages: corner
timbering (i.e., walls of horizontal logs notched together in the
corners), stave building (frame building with vertical planking),
frame building with horizontal planking, and half timbering. Corner
timbering was widely used within the Scandinavian pine-forest
area, while the frame-building techniques, including half timbering,
were mostly used in the southern and western areas, where
oak was the dominant tree. In Norway, however, the stave building
technique with pine as building material, reached a peak of
perfection in the stave churches. Buildings in frame construction
with horizontal planking are also occasionally found along the
coast where wood was sparse.
The longhouse (hall, skâle, sal) was a frame building, often
with a series of internal posts supporting the roof. Usually it was
divided into areas or quarters for both men and cattle with communication
between the areas. The type goes back to prehistoric
times, but it seems to have been in use, especially in Denmark and
along the coast and in the mountain areas of Norway, in the Middle
Ages as well.
Within the pine areas of Finland, Sweden, and Norway, the
gârd (farmstead) seems to have consisted of a series of relatively
small timber buildings, each built for a special purpose and placed
independent of each other, either within the frame of a rectangle,
or in Norway more at random. Besides buildings for cattle and for
crops, the buildings were stove (“dwelling-house”), eldhus (“firehouse”),
bur (storage house, usually one-storied), and loft (storage
house, usually two-storied). Similar types of buildings were also
used in towns. The ground plan of the stove may differ, but the
two- or three-room plan was most common, especially in Norway”.
I think what they mean by “corner timbering” is log style corner joints.
It seems like half-timbering (Fachwerk) was used to a lesser extent in the south. Maybe it wasn’t as sophisticated as the german style but I would need to read more on that.
I also found these beautiful historical illustrations that reconstructs viking and medieval scandinavian settlements:
Kaupang Harbor (Norway) Viking age by Fleming Bau

Mostly Stavewek is shown here.
Hedeby House Construction (Denmark) Viking age by Fleming Bau

Demonstrating stavewerk at the front and wattle and daub at the sides.
Sigtuna (Sweden) c. 1050-1075 by Vanehem

I really like this one because it shows a wide range of contruction methods. There’s wattle & daub work on the front buildings, log cabins, and if you look closely, there’s a bulhus/post-and-plank house in the middle back.
Trondheim (Norway) c. 1250 by Fleming Bau

Here you can see the log cabin style became much more ubiquitous. You can also imagine how this style developed into those tall building at Bergen, which are made of horizontal logs below the painted weatherboards/flatboards that were added much later.
I feel so inspired looking at these. Can’t wait to start modeling some of them :)
It crashes also in the North because the vanilla Dialog/Build.rsc is unchanged there and your house needs the new Build4.rsc, which you can use from the stone hut example. Was a bit misleading in my last post.
Your idea of one mod version that changes building mats if added to the North can be achieved by overwriting it by the main mod, as we talked about DS mods. I would like to publish small updates more frequently if such nice matching models are available.
These illustrations are great, yes. I have them from this website too. Even better as inspiration I find photos of buildings from open air museums and other old or reconstructed houses. Most of my models I made following such originals. Sometimes even with texture parts of these photos.
Looking forward to see more from your modeling. :)
